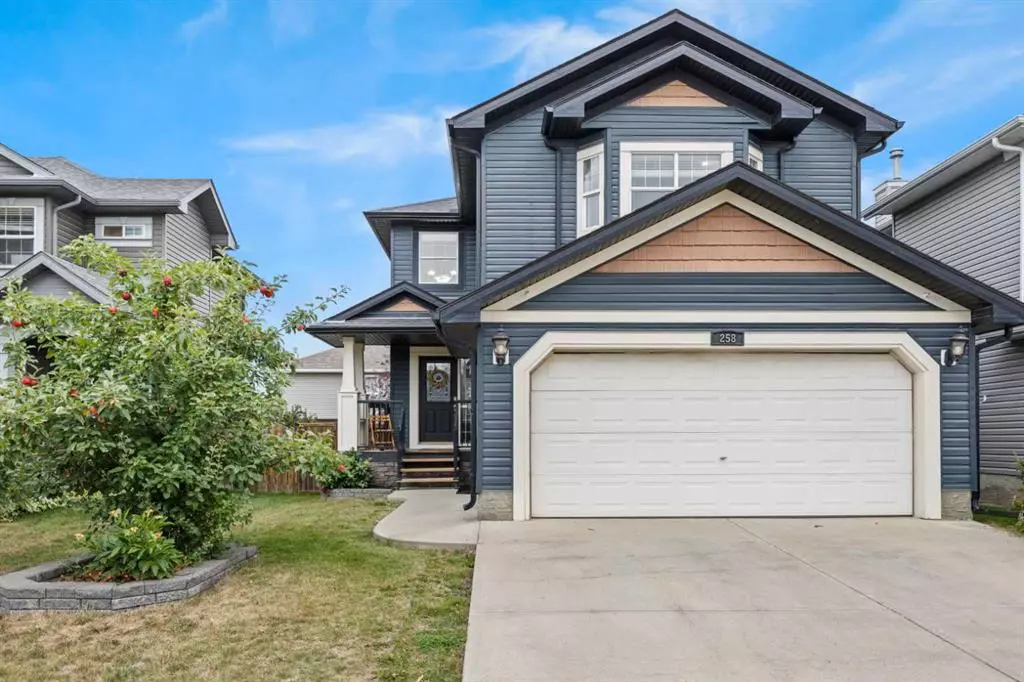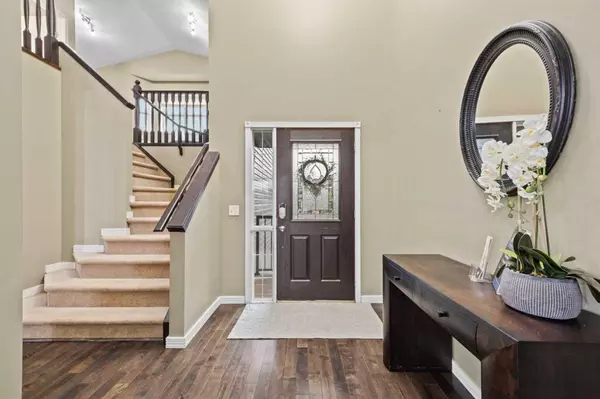$565,000
$565,000
For more information regarding the value of a property, please contact us for a free consultation.
3 Beds
3 Baths
1,761 SqFt
SOLD DATE : 08/20/2023
Key Details
Sold Price $565,000
Property Type Single Family Home
Sub Type Detached
Listing Status Sold
Purchase Type For Sale
Square Footage 1,761 sqft
Price per Sqft $320
Subdivision Canals
MLS® Listing ID A2074536
Sold Date 08/20/23
Style 2 Storey
Bedrooms 3
Full Baths 2
Half Baths 1
Originating Board Calgary
Year Built 2005
Annual Tax Amount $3,114
Tax Year 2023
Lot Size 4,456 Sqft
Acres 0.1
Property Description
***Open House Saturday August 19 and Sunday August 20 from 2pm-4pm***This home is truly a gem in the heart of the Canals neighborhood. Along with its beautiful design and comfortable layout, it offers a number of amenities that make it stand out from other homes on the market. Here are some additional features to consider:
-The primary room location has added privacy due to it's location in the home . It includes a spacious walk-in closet and ensuite bathroom with a soaker tub, and a separate shower.
-The two additional bedrooms are located on the upper level, along with the bonus room. This setup is perfect for families with children or for those who need a home office or hobby room.
-The kitchen is well laid out, with stainless steel appliances, granite countertops, and plenty of pantry space. The adjacent dining area is perfect for hosting dinner parties or casual meals with family and friends.
-The backyard is fully fenced and includes a large shed for storing outdoor equipment. The deck is perfect for entertaining or simply relaxing on a warm summer evening.
-The Canals neighborhood itself offers a wealth of amenities, including parks, playgrounds, walking paths, and a nearby golf course. It's also conveniently located near shopping, dining, and entertainment options.
Overall, this home is a fantastic opportunity for anyone looking to settle down in a welcoming community with plenty of activities and opportunities for outdoor recreation. With its stunning design, comfortable layout, and numerous amenities, it's the perfect place to call home. Contact us today to schedule a showing and see for yourself what makes this home so special.
Location
State AB
County Airdrie
Zoning R1
Direction SW
Rooms
Other Rooms 1
Basement Partial, Partially Finished
Interior
Interior Features Bathroom Rough-in, No Smoking Home, Soaking Tub, Storage
Heating Forced Air
Cooling Central Air
Flooring Carpet, Ceramic Tile, Linoleum
Fireplaces Number 1
Fireplaces Type Gas
Appliance Central Air Conditioner, Dishwasher, Dryer, Electric Range, Garage Control(s), Range Hood, Refrigerator, Washer, Window Coverings
Laundry Main Level
Exterior
Parking Features Double Garage Attached
Garage Spaces 2.0
Garage Description Double Garage Attached
Fence Fenced
Community Features Park, Playground, Schools Nearby, Shopping Nearby, Sidewalks, Street Lights, Walking/Bike Paths
Roof Type Asphalt Shingle
Porch Deck
Lot Frontage 40.03
Total Parking Spaces 4
Building
Lot Description Back Yard, Few Trees, Front Yard, Landscaped
Foundation Poured Concrete
Architectural Style 2 Storey
Level or Stories Two
Structure Type Concrete,Vinyl Siding,Wood Frame
Others
Restrictions Airspace Restriction
Tax ID 84588818
Ownership Private
Read Less Info
Want to know what your home might be worth? Contact us for a FREE valuation!

Our team is ready to help you sell your home for the highest possible price ASAP

"My job is to find and attract mastery-based agents to the office, protect the culture, and make sure everyone is happy! "







